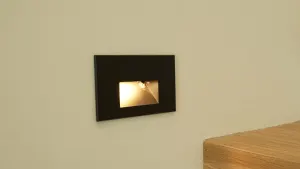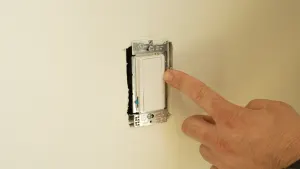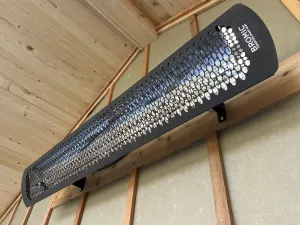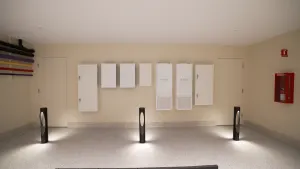How to Calculate the Lighting Levels in a Simple Room
Calculating the lighting levels in a room is an important task to ensure that your design intent matches your building plans. In today’s technical age, design software exists that can quickly calculate lighting levels and determine how much light comes into each room. However, if your project doesn’t include lighting design, there are a few rough ways you can approximate and calculate the required lighting levels for a room.
Step 1: Determine How Much Light You’ll Need
Before you can start calculating how much light you have, you’ll want a rough idea of how much you’ll need. In order to do this, you need to think about the use of the room. Is it a living room? Bathroom? Office? Each room type has a different recommended lighting level. Once you’ve labeled the room use, you can begin calculating the required lighting levels.
Step 2: Calculate Square Footage
Determine the square footage of your room. You can either multiply the length by the width of the room or you can use drafting software to calculate this figure for you if it’s an odd shape.
Step 3: Understand the Difference Between Lumens and Foot Candles
There are several different units of measurement when it comes to lighting. Lumens and foot candles are two important units of light measurement that will help you find your appropriate lighting levels.
Foot Candle
A foot-candle is the amount of illumination on a surface by a light source one foot away. We use foot candles to determine how much light nearby surfaces receive. For areas where task lighting is important, you’ll want more foot-candles than in areas where mood lighting or ambient light is important.
Lumens
Lumens measure the brightness of a lamp (the part of the fixture that emits light, such as a bulb or ballast). Together, lumens and foot-candles allow us to figure out how much light we need, and which lamps will emit the best light for the job.
Step 4: Figure Out Your Required Lumens
Now let’s put a few concepts together. We know how many square feet the room is. Next, we can determine the recommended number of foot candles required in a specific room type. Multiply the room square footage by the required foot candles. The result is your required lumens. Typically, since there are many factors in lighting design, including furnishings, this amount is a good estimate.
Step 5: Determine Lamp Lumens
If lighting has been specified for your job, make sure that the specified lamps add up to the desired number of lumens for the room. You can do this using your spec package and a ceiling plan. Most lamps include their lumen output in the product information. If you are choosing the specific brand or lamp type, be sure to cross check your work with the plans closely.
Keep in mind that additional lighting such as task lights and ambient lamps may not be part of your project and are instead part of the interior furnishings. That’s why it’s a good idea to keep a range of acceptable lumens in mind.
Other Factors to Consider
While we’ve taken a deep dive into a simple method for calculating desired lighting levels in a particular room, there are many factors to think about when it comes to stellar lighting design. Here are a few helpful notes to help you design and build beautiful spaces.
Don’t Forget About Windows
We assumed that we were lighting a space in darkness, but windows play a role in lighting design too. Determining the amount of light coming through a window is a complicated process. It depends on your building location, window size, window location, and the time of year. The point is, you can allow window placements to work for you or against you. Just be sure to include the ability to light a dark corner of a room during the day, or install dimmers (if your lamps are dimmable) so end-users can use less power to light their homes throughout the day.
Task Lighting vs. Ambient Lighting
Even though you may have an overall desired lighting level in a room, there are several different types of lighting. Always be sure to account for task lighting in spaces which require a concentrated lighting area, such as a kitchen, workshop, or office. Task lighting might be something that is not included in the design but requires an outlet such as a desk lamp, or an integral part of building design, such as under-cabinet lights.
With this quick guide to determining lighting levels, you’ll be able to build more user-friendly spaces. The end result is a built environment people want to be in and live happily.

 Share on facebook
Share on facebook Tweet
Tweet Email
Email Share on Linkedin
Share on Linkedin

















