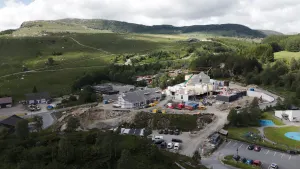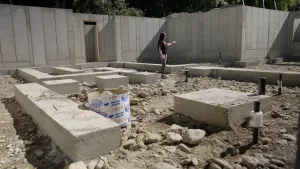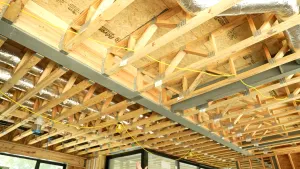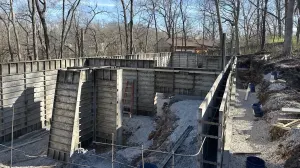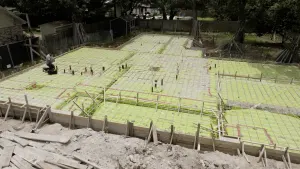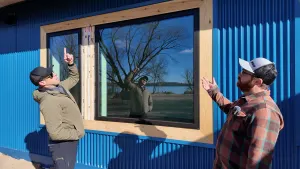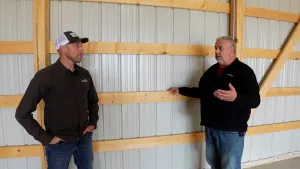Coastal Build Part 3: Concrete Piers
Wade is back at the coastal build to tell us about concrete piers.
This house is being built on a series of concrete piers since it's located in a FEMA flood zone, just feet away from the Atlantic Ocean. This requires the builders to have a minimum elevation of 19 feet for first-floor framing. That's why you'll see a 16 inch floor system bringing the finished system to 24-25 feet when it's all said and done. Walk through some of the details and find out more about what's being used to anchor these concrete piers.
If you haven't seen previous coastal build episodes get started at the beginning here:

 Share on facebook
Share on facebook Tweet
Tweet Email
Email Share on Linkedin
Share on Linkedin





