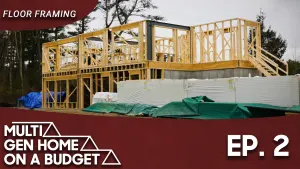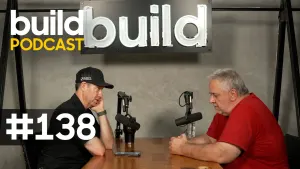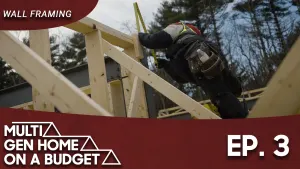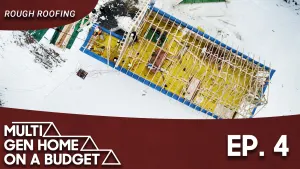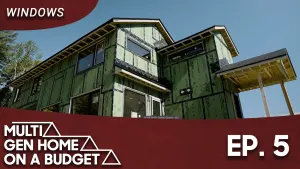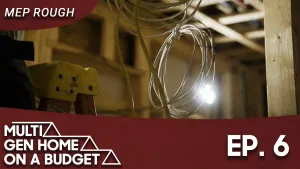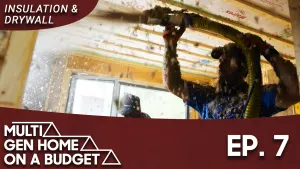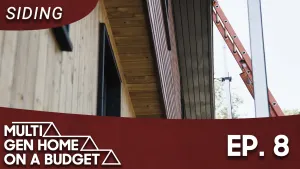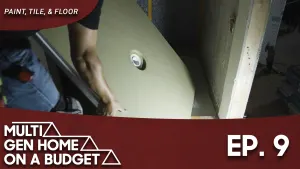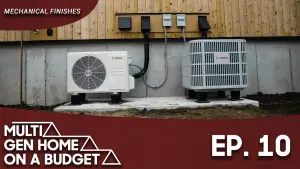Multi-Generational Home on a Budget: Episode 1 - Foundation
The home, a modest 2,000 square foot structure with a 900 square foot accessory dwelling unit (ADU), is being built to a passive house-inspired standard. This means it will be airtight, well-insulated, and have excellent air quality, reflecting Green Logic's expertise in high-performance homes.

 Share on facebook
Share on facebook Tweet
Tweet Email
Email Share on Linkedin
Share on Linkedin





