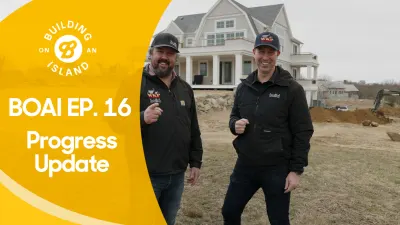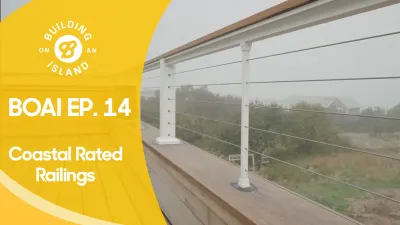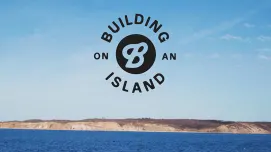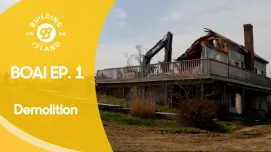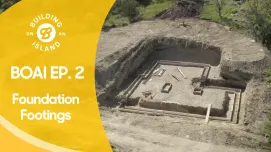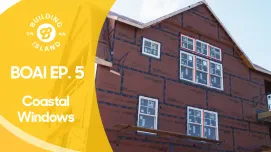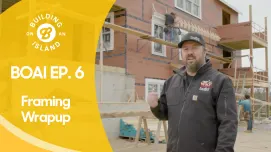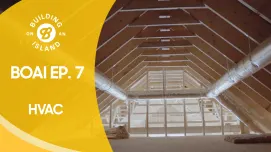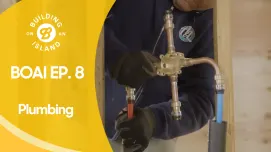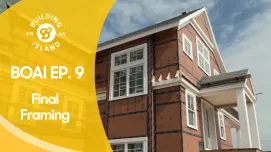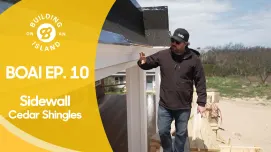Building on an Island
Episode 15: New Island Projects and Interior Progress
Wade takes us along to visit two island projects that are underway. The first stop is a local restaurant and bar, Yellow Kittens Tavern. Project manager Dan is overseeing the extensive foundation work to bring the structure up to spec. This will then pave the way to build a large deck that will require nearly 30 helical piers for support. At the next location, Wade breaks down the plan for a property with two existing homes and a garage. These houses face two possible outcomes; relocation or demolition. As an island requirement, the structures must be advertised locally for relocation purposes. The structures are free for anyone that can provide logistics and transportation to a new property. Once the lot is cleared, construction can begin on a primary house, a guest house, and a new garage. Back at the BOAI project, the guttering and downspouts have been installed. The interior doors and the upstairs kitchen cabinetry are in place, trim carpentry is well underway, and the painting crew has arrived, ready to trail the carpenters. Wade shows us the custom door casing that emulates a 3-piece molding - but with the benefit of durability as the home ages. As a solid piece, the concern of multiple trim components splitting or cracking in the future is eliminated. Wade shares the progress on the bathroom tile and covers the Schluter waterproofing system behind it. Heading upstairs, the stairwell is being fitted with MDF sheets for a recessed panel design. As the projects get smaller in scope, the house is taking shape, and soon the focus will be solely on interior finishes. Come take a look at the progress here on Building on an Island.
Episodes
Building on an Island
Episode 0
In this Original Build Series, a mainland custom home builder embarks on a mission to build a new custom home on an island 12 miles offshore.
How will he navigate the logistics and build a home in a reasonable amount of time? How does concrete and lumber get out to the island?

 Share on facebook
Share on facebook Tweet
Tweet Email
Email Share on Linkedin
Share on Linkedin
