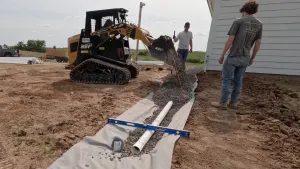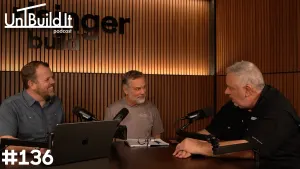Why a 60-ft Basement is Key to This Hybrid House
Jake Bruton takes us back to his hybrid house—a slab-on-grade home with a strange looking basement. The 60-foot basement ends up being a key component to the core of the hybrid house, though. Since it runs the length of the house, it was designed in such a way that every room that uses water in the house, lies right above it. By designing intuitively, Jake and the team were able to grant full, long-term access to HVAC, drains, and more by building the basement in such a way. The EPS foam insulated slab connected to the Armax sheathing in the walls, which connects to the sub-floor insulation above it to create a continuous barrier. The details are crucial to the sub-floor success above, but more important, by putting more time into the planning, on-boarding the right talent, and working with simple products, you can design an incredibly efficient home.

 Share on facebook
Share on facebook Tweet
Tweet Email
Email Share on Linkedin
Share on Linkedin


















