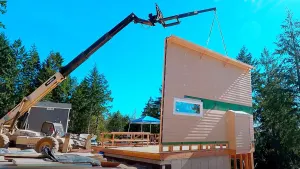Trussed Floor System with Advantech Decking
While there are several ways to approach floor framing, in this video, Matt Risinger, master builder, shows us a unique system that you don't often find. The engineered truss floor system is made from two by fours and they add metal gusset plates on there, similar to what you would see on the truss of a bridge. Not only are they incredibly strong and super flat, they provide great open access for mechanical systems to run ductwork through, pipes for water and waste, as well as the electrical system. The sheathing is a vertical strand board product called Advantech decking. It's one and one eighth inch decking on top of 24 inch on center trusses. The floor itself is extremely strong with no bunce or bumps. Installation is easy. It's glued down. It features a tongue and groove in between the panels and then it's nailed. It is also a very sustainable product.

 Share on facebook
Share on facebook Tweet
Tweet Email
Email Share on Linkedin
Share on Linkedin
















