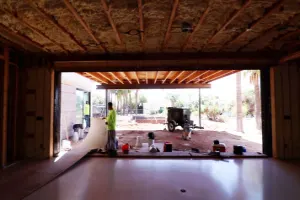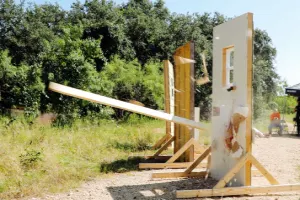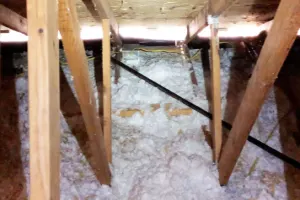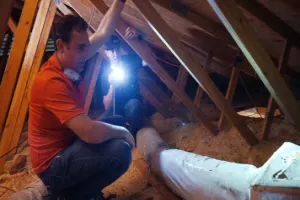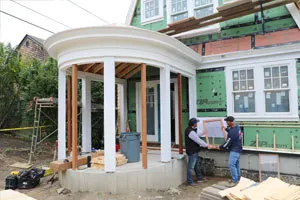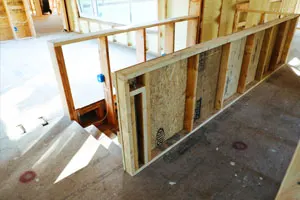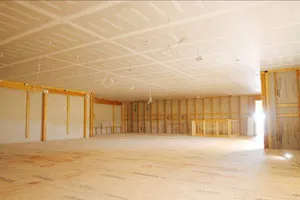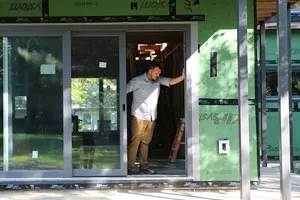The Truth about Engineered vs. Traditional Lumber
When you build custom homes, you get to decide on critical aspects of the process such selecting framing lumber packages and picking top-notch framers. When making these kinds of impactful decisions, it’s important to have all the facts and explore the pros and cons of each situation. When it comes to engineered versus traditional lumber, there are many factors to consider: cost, weight, workability, and waterproofing.
But before we dive into the pros and cons of each lumber type, let’s stroll down memory lane and see how we even arrived at this decision.
How long has engineered lumber been around for?
The first engineered lumber in the form of laminated wood is as ancient as the Egyptian pharaohs. The Chinese, English, French, and Russians all created forms of laminate and plywood—the first truly engineered lumber—well before the 20th century. But early plywood and laminates were made from decorative hardwoods and used for cabinet and furniture making rather than house construction. The first patent for plywood was awarded in 1856, but it wasn’t until World War II that plywood became such an important building commodity it was declared an essential war material.
But engineered lumber isn’t just plywood anymore and the decision to use more engineered versus traditional lumber is a big one when building.
When John K. Mayo renewed the patent for his plywood in 1865, he described its production as “cementing or otherwise fastening together a number of these scales of sheets, with the grain of the successive pieces, or some of them, running crosswise or diversely from that of the others.”
Almost all engineered lumber follows the same principle of using pieces of wood to construct larger pieces by alternating the wood’s direction, then bonding the pieces together. The end-product is stronger, stiffer, and far more consistent in quality because it must meet stringent manufacturing standards.
By the late 1970s, oriented strand board (OSB) had been created. Rather than use solid sheets of veneer, OSB consisted of small wood strands glued together in cross-laminated layers. I-joists, glued laminated timber, laminated veneer lumber, and oriented strand lumber are different forms of engineered lumber currently available.
Engineered lumber I-joists solve crowned and bowed floor joist problems, which means fewer callbacks and expensive fixes that can lead to delays in finishing and getting paid for a build. Between 1994 and 2004, the number of new home builds using l-joists increased from 30 to 50%. Laminated strand lumber (LSL) studs, made from bits and pieces of hardwood, bonded using a steam injection process, are perfect for building the tall walls so common in newer, custom built homes. Perfectly straight, perfectly flat, and devoid of future potential for movement, each LSL stud is uniform. A bowed stud can be a very expensive mistake if it’s on a wall with an expensive tile backsplash or on a smooth wall designed to feature raking light that washes throughout the home from high windows. Mistakes have nowhere to hide in contemporary homes designed to feature as much natural light as possible.
Laminated veneer lumber (LVL) studs can provide ultimate strength against wind and shear-loads and can be up to two and a half times stronger than standard framing lumber of the same dimension in compression and tension, which means a wood-framed house can be designed and constructed to withstand 100 mph or more .
Engineered vs. Traditional
Workability
Traditional lumber always requires culling. Perhaps if someone was building a home at a leisurely pace, they would be able to handpick every stud, joist, and floorboard at the lumber yard. Builders don’t always have that luxury. A good cull rate for traditional lumber is 15%. If it’s higher or you’re particularly unlucky, too high a cull rate to eliminate bowed lumber or crowned joists can increase costs in two ways: added materials costs and loss of productivity if you don’t have enough usable lumber to do the job.
Engineered lumber, on the other hand, is always straight, true, and flat. It has no movement whatsoever, is manufactured to very high standards, and can be ordered in pieces as long as 40 feet, which just can’t be found in traditional, new growth lumber these days. As tall walls become more and more popular in entry ways and family rooms, being able to order custom-cut studs in longer than traditional lengths is a huge advantage. Kitchen, bathroom, and laundry room walls, with their cabinets, countertops, and tile are ideal places to use engineered studs, because even minor flaws will throw finishes off. In these situations, LSL or other engineered studs are a 1:1 replacement for standard two by fours.
Weight and Ease of Use
Traditional lumber is light and easy to work with, especially for tradespeople who’ve been in the business for a while. Experienced framers and finish carpenters are very familiar with its properties and know how to work with traditional lumber.
Engineered lumber, on the other hand, is heavy and hard, and those who haven’t worked with it before may be surprised by how difficult it is to drive a nail into engineered wood. You’ll want to run your guns on the top pressure available (usually 120psi) and sometimes you’ll have to drive the nails flush with your hammer. (One of the reps for LP tells me the Paslode framing guns are preferred but I’ve not verified this myself) And if you’re creating a custom built home with a lot of tall walls, you’ll need more framer power and equipment to get the materials in place and assembled.
Cost
Traditional lumber costs about half as much as engineered lumber. Bowed studs and low or crowned joists are a fact of life when using traditional lumber and anything missed on a frame check causes a lot of remedial work. Floors built with traditional lumber are a constant source of callbacks and can even become punch-list items that will delay final payment until and unless they’re dealt with.
Engineered lumber solves a lot of construction problems that can add to building costs, but the consistent quality comes at a price. For custom-build homes with very high standards for flatness or perfection, especially architect-designed contemporary or modern homes that incorporate lots of window walls and raking light, spending the extra money for engineered studs is a no-brainer.
Water and Moisture
Traditional lumber acts as a sponge, absorbing and releasing water. That means it’s less likely to rot if it gets wet, because it will eventually dry.
Engineered studs lack the ability to absorb small leaks. If they do get wet and can’t dry, for example inside a wall cavity with a leak, they’ll rot faster than solid two-by lumber. The ability to absorb and release moisture is known as hygric-buffer capacity. Using regular construction grade (CDX) plywood sheathing in combination with engineered lumber is one work-around to increase a home’s hygric-buffer capacity. But engineered lumber isn’t suitable for exterior construction use. Its inability to absorb and release moisture means it will rot much more quickly than traditional lumber.
Conclusion
The benefits of engineered studs may or may not outweigh their drawbacks. If you’re using traditional pine lumber, you may want to investigate premium options with your lumber supplier to compare prices with engineered.
In many parts of the country you can find excellent Douglas Fir studs for not much more than regular spruce, pine or fir and that should eliminate 80 to 90% of the problems with bowed studs and crowned joists.
If you don’t want to take the engineered lumber option throughout the entire build, try it on a tall wall application or kitchen first. Those areas give you the most bang for your lumber buck.
One other build option is steel studs. They’re cheaper and lighter than engineered lumber, and they’re dead flat. But steel studs are neither structural nor load bearing (so that means they typically can only be used in interior non-load bearing walls), and few residential builders know how to work with them. Using steel studs means trim now needs screws instead of nails, electricians need to be careful when running cable, framers don’t know how to assemble them, and doors and windows are a pain. As a builder, I’d say stay away from steel studs and make an informed choice between wood and engineered lumber.

 Share on facebook
Share on facebook Tweet
Tweet Email
Email Share on Linkedin
Share on Linkedin





