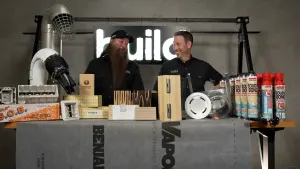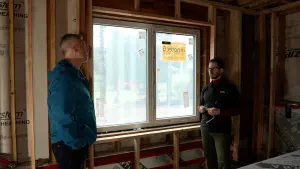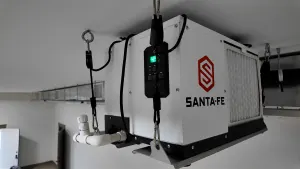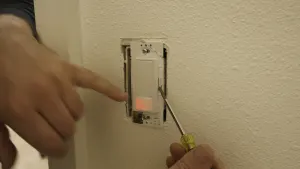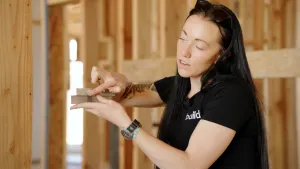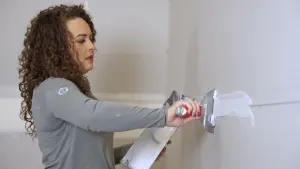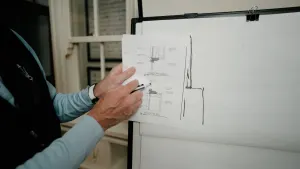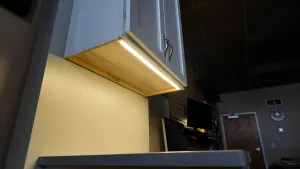Shingle Style Coastal House Details
Matt Risinger has spent time with Brent and Jake over the past few weeks on Build Show Network, and now it’s time to see what’s going on with Wade. He’ll make a fun announcement about what to expect on Build Show Network every Wednesday.
But back to building.
Up in Newport, Rhode Island, Fall conditions are well in place and Wade Paquin is on site at his shingle style coastal home to provide us with some workarounds for last minute building changes and dive into the architectural details that make this place unique.
Last time Matt checked in, just the second floor decking underway, but now we’ll get glimpses of the Alaskan yellow cedar roof and sidewall shingles and the Red Cedar trim. Some little tweaks to the garage construction prevent air from sweeping through and we’ll stop to relish in the details thrown in by the architect, such as the flair covering the stone veneer around the exterior of the house.
A nice detail by the architect is the flair covering the stone veneer around the exterior of the home.
What happens when plans change mid-project? You’ll need to bend with the wind and get creative. For example, Wade takes us down to the finished basement with French doors. Initially, the basement was not going to be finished, but now they’re handling plumbing after-the-fact and trying to accommodate all the ductwork.
But not to worry. Wade’s team has it covered.
Head all the way upstairs to the octagon in the Master Bedroom suite that can serve as a sitting area looking out over the ocean views. The framing work looks like art. Take a look at these and more details for inspiration for your next build.

 Share on facebook
Share on facebook Tweet
Tweet Email
Email Share on Linkedin
Share on Linkedin






