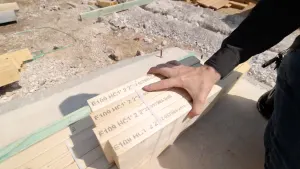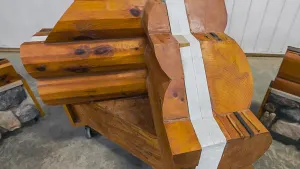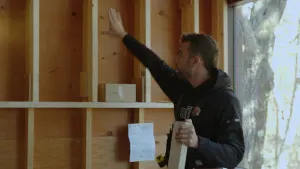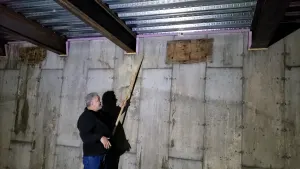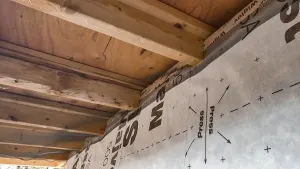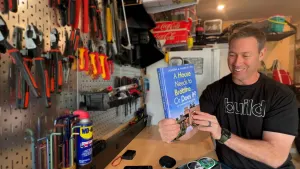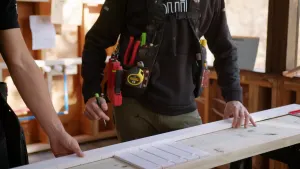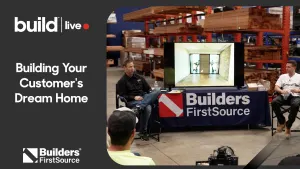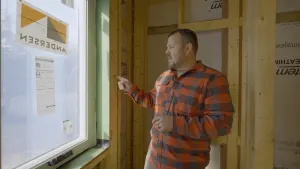Optimizing Insulation Through Advanced Framed Ceiling
Jake Bruton is back at the hybrid house to tell us a bit about the advanced framing assembly the team is using to optimize the amount of insulation they can get in the walls. Eventually, the team will install over 7,000 pounds of insulation above the drywall ceiling so there's no reason to ask the drywall to carry that load. Instead, they strapped the ceiling 12 inches on center, granting the ability for the drywall to only span 12 inches that carries that load. If they want to use the drywall ceiling as the air barrier, it's easier to make it one monolithic sheet rather than
Drywallers really like this method for a few reasons such as its no-cut installation (just full sheets or sqaure cuts on one end) and the less wasteful appraoch.
While it does mean an extra trip for electricians, builders are finding the value in advanced framed ceilings in order to optimize insulation.

 Share on facebook
Share on facebook Tweet
Tweet Email
Email Share on Linkedin
Share on Linkedin





