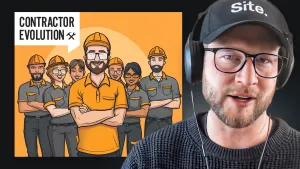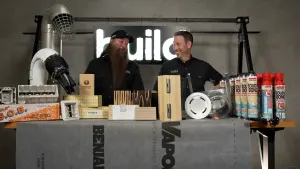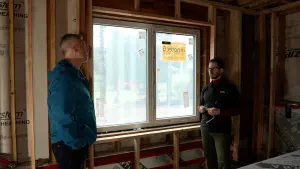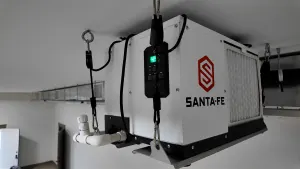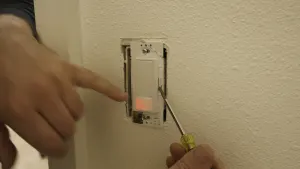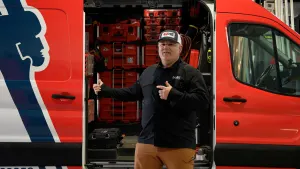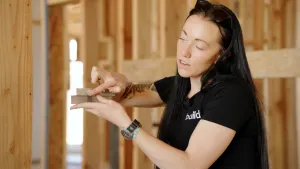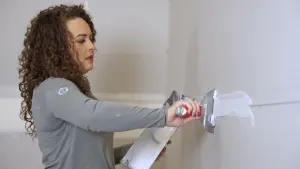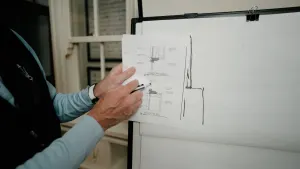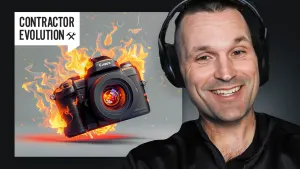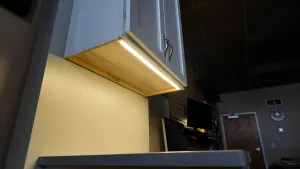KITCHEN LAYOUT
This week we talk kitchens. Framing is done and we begin to take a hard look at the Kitchen Layout. Working with good friends, Shoreline Builders, we team up to get some final thoughts from the client. Initially, we plan everything for the kitchen layout. The clients nod in acceptance and we are off to building. Even though it’s accepted, this doesn’t mean we shouldn't revisit and confirm the details. In this video, you will see how Shoreline Builders built some simple mockups to understand the kitchen as we walk thru it. This engages the client fully and helps to confirm our initial thoughts, or maybe tweak them a little. Of course, BIG RED joins in and helps with the conversation. We look at the overall kitchen plan, and then look at one of the kitchen elevations. In the end, we have very happy clients that feel engaged and very excited to see the kitchen come to life……Enjoy the video
Be sure to follow the Build Show Network on Instagram!
https://www.instagram.com/thebuildshow/?hl=en
Check out Steve’s Website:
http://www.stevenbaczekarchitect.com/info/
Follow Steve on Instagram:
https://www.instagram.com/stevenbaczekarchitect/?hl=en
Listen to the UnBuildIt Podcast:
PS - We’re on YouTube

 Share on facebook
Share on facebook Tweet
Tweet Email
Email Share on Linkedin
Share on Linkedin





