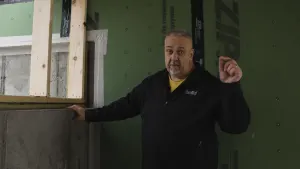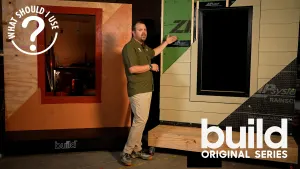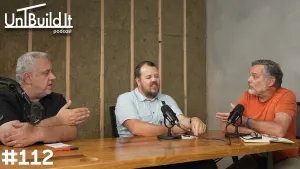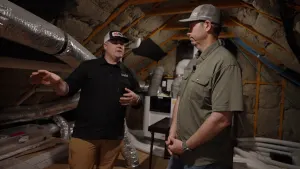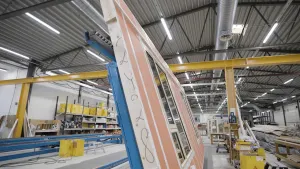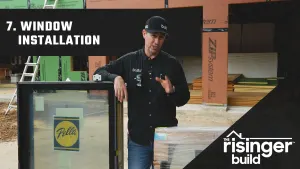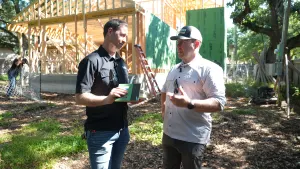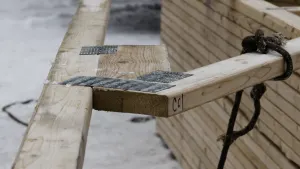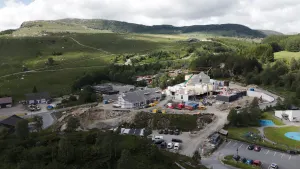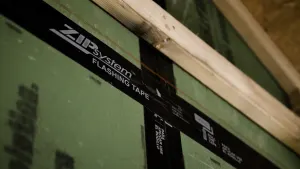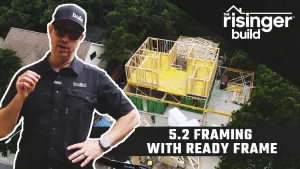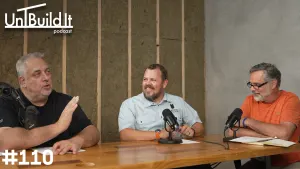Most homes have their first floor frames over enclosed basements or crawlspaces, with those spaces usually conditioned. Well, here at our Hilltop Aarow project we have the floor frame supported on board formed concrete piers. Yes, you can walk under this house. That means that the same conditions the walls and roof sees relative to temperature delta from inside to outside, the floor sees the same conditions. Architecturally the home is pretty intriguing, but it needs to perform as good as it looks. In the video we take a close look at the building science of building an exposed floor frame, and we look at the solutions we provided to solve for it. Of course “Big Red” comes out and marks up a storm of comments to help gain a clear understanding of our approach. Enjoy the video my friends, and always remember……Long Live Our Buildings!
Be sure to follow the Build Show Network on Instagram!
https://www.instagram.com/thebuildshow/?hl=en
Check out Steve’s Website:
http://www.stevenbaczekarchitect.com/info/
Follow Steve on Instagram:
https://www.instagram.com/stevenbaczekarchitect/?hl=en
Listen to the UnBuildIt Podcast:
PS - We’re on YouTube

 Share on facebook
Share on facebook Tweet
Tweet Email
Email Share on Linkedin
Share on Linkedin


