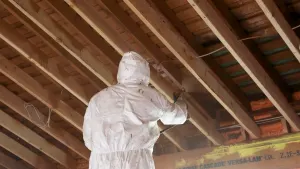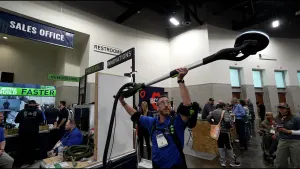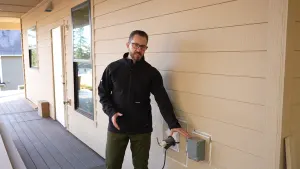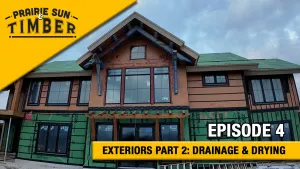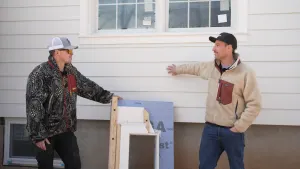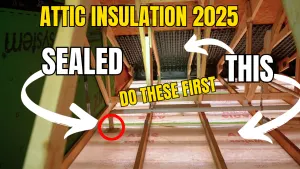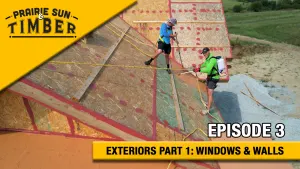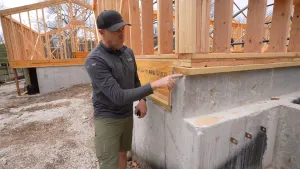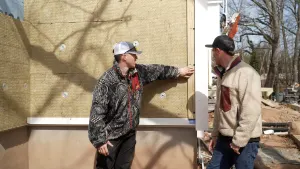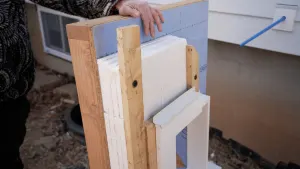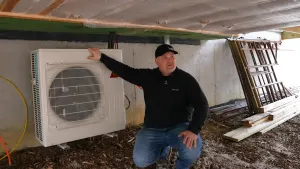Insulating Passive House Projects: It’s the Destination, Not the Journey
Passive house projects are growing in popularity. Developed as a result of the 1970’s energy crisis, the passive house concept is simple: design a house so that it uses as little energy as possible on heating and cooling. Since heating and cooling are our biggest culprits of energy use in a typical home, a home-buyer would save a lot of money and reduce their carbon footprint considerably. The standard is also increasingly being applied to multifamily homes and skyscrapers. Several years ago the Pennsylvania Housing Finance Agency even decided that passive house projects in that state would be eligible for tax credits, according to The Pittsburgh Post-Gazette.
While in the past, passive houses cost more to build than traditional houses, those prices have decreased and the premium can be less than 10-15%. These days, though, the real challenge is in the quality of the build. According to the Passive House Institute US, passive house building relies on three principles: an airtight building envelope, moisture proofing, and insulation. The standards established by the Institute were tightened in 2015, replacing a standard, according to the Building Sciences Corporation, of using less than 15 kWh per square meter a year on heating and cooling, a total source energy of less than 120 kWh/m2 per year and 0.6 air changes per hour at 50 pascals for airtightness based on the climate of Central Europe, where the standards were originally developed. The new standards of the PHIUS (Passive House Institute US) , however, are designed to be easily adapted to the more varied climates in the United States and different building styles.
As a result, the new standards vary by climate and are based on three principals or pillars:
- Instead of limiting the amount of energy consumed by heating and cooling equipment, it limits the amount of heating and cooling work they do, so that most of it is done through passive or low-energy methods.
- A limit on total source energy – “the total amount of raw fuel that is required to operate the building,” according to Energy Star, and which is now based on a total per person in the building
- Airtightness, which was changed to varying from 0.05 cubic feet per minute at 50 pascals to 0.08 CFM at 75 pascals.
Meeting these requirements means that the passive houses you build must rely on very good, but not super-insulation. According to the United States Department of Energy, the effectiveness of insulation is measured as an R-value. Before 2015, insulation for passive houses followed a philosophy of “more is better”, however, PHIUS found that in the harsher climates of North America, where bitterly cold winters and unbearably humid summers are not uncommon, R-values have diminishing returns around R-18 or R-20.
The idea is to choose an insulation with enough R-value to prevent people from freezing in the winter while also keeping them from roasting in the summer. Part of the PHIUS’ decision to adopt new standards in 2015 was motivated by the desire to set a goal and leave it to builders and architects to figure out how to meet it under local conditions. As a result, the insulation needs to be part of the overall design. Fortunately, many important elements of local climate data are available on the PHIUS website. The data, including annual heating and cooling demands, as well as peak loads, allows designers to create specifications using local needs.
However, according to Energy Vanguard, the insulation R-value can still be generalized to the climate, from as low as 10 in Miami or Honolulu to 65 in Duluth or Edmonton and even 89 in Fairbanks. The PHIUS is also working on a certification program for products.
But remember, it’s not about putting components together, but about designing in such a way that energy needs are minimized. Using more insulation isn’t the point, the goal is to design and build better homes. Consider hiring a Passive House consultant, certified Builder, or Architect to help shepherd your project through the process of design & specification. We can BUILD better!

 Share on facebook
Share on facebook Tweet
Tweet Email
Email Share on Linkedin
Share on Linkedin





