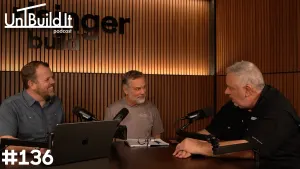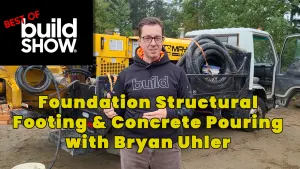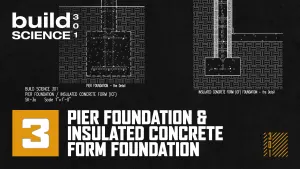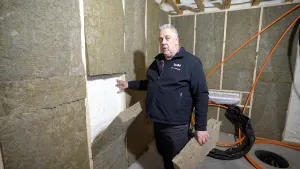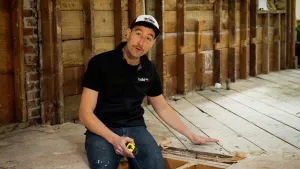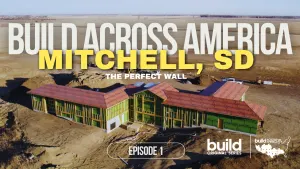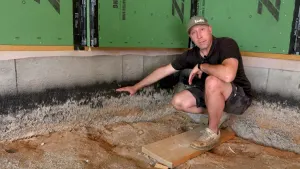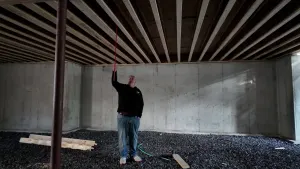Insulated Concrete Slab Systems
Jack Bruton gives us an inside look at an insulted concrete slab on a hybrid house. Traditionally we’ll see builders implement turn down slabs, but Jake is using four inches of Type 9 EPS to buffer the space between the outside elements that will typically turn your inside cold since concrete caters to the temperature outside and then it works its way inside. While you’ve probably seen an insulated slab before, Jake gives you a twist on this technique. You’ll get a slab-on-grade house with hardwood floors—and it’ll be soft. Nobody will even know that they’re standing on a floating island of subfloor inside the walls. It’s a great method to build a better house without having to make major changes.

 Share on facebook
Share on facebook Tweet
Tweet Email
Email Share on Linkedin
Share on Linkedin





