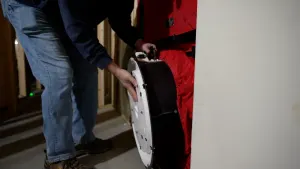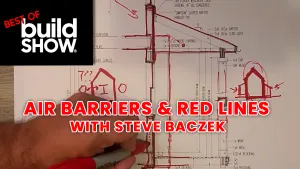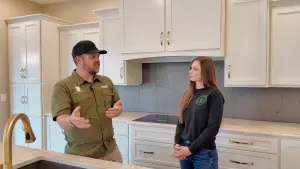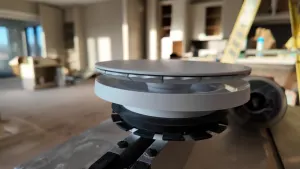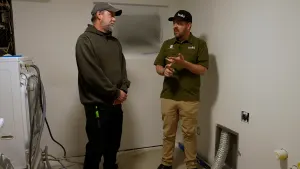One aspect of a home that will continue to provide comfort for the life of the home is HVAC design. In this video, Matt Risinger, master builder, discusses with Kimberly Llewellyn, HVAC consultant with Positive Energy, how to plan for a great HVAC system. When Risinger asks Llewellyn what the normal HVAC design looks like in most American houses, her response is that it starts with usually 500 square feet per ton that's how that's how the equipment gets picked, fit the ducts where we can, etc. Using an 1870s home remodel with two-foot thick masonry walls, a ton of glass and even some striking contemporary architecture, Llewellyn begins again, stating that it all starts with a load calculation using Command J software. That's an analysis of the heating and cooling needs of the home. Considered, are things such as building assemblies, including walls, ceilings and windows; the geographical location so climatic data as well as orientation, the direction is the building facing. How thick is the insulation, what is the roof type, the youth factor on the windows and the solar heat gain coefficient, even down to the point of measuring the square footage of the glass and which way it's facing. The second step is equipment selection to make sure it is based on the load calculation. Risinger points out that her company is trained and certified and are very up on technologies such as VRF, taking a manufacturer agnostic approach. The next step are the nuts and bolts, including duct design, plans, trusses, structural elements and layout so that it's all sized properly and that it can actually fit into the building. The final step is usually ignored and that is the selection of the grills it's a really important step, as it's the final point of contact between the air coming through your mechanical systems into the space. We take into account air flow, velocity, noise and space. All of this comes down to drawings and specifications to give to an HVAC contractor to get bids.Ways of calculating the costs are discussed as is the value of using a company with a third-party viewpoint that takes the time to think about really doing it right. How does an engineering firm take the concept of comfort and translate that into the engineering necessary for the HVAC system? According to Llewellyn, they use human factor design, considering not only temperature set points but making sure that the space is healthy by introducing filtered treated outdoor air and controlling humidity levels. There are many considerations to designing a solid HVAC system for a new home, or a remodel.

 Share on facebook
Share on facebook Tweet
Tweet Email
Email Share on Linkedin
Share on Linkedin











