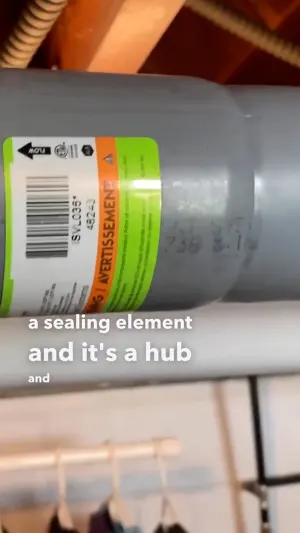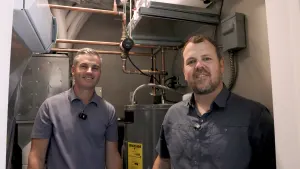How Many HVAC Units Are Enough in Texas?
A few years ago, Texas builder Matt Risinger started a house for an architect-owner. The plan called for a 2500-sq.-ft., two-story, slab-on-grade house with a tight budget. At the time, neither Risinger nor his client had a lot of experience designing HVAC systems. They chose a common design that uses a single HVAC unit to distribute its heating and cooling through a network of ducts divided into zones. Each zone’s temperature is controlled by a thermostat. Theoretically, when a zone’s thermostat calls for more heat or cooling, a mechanical device known as a zone damper opens or closes ducting to direct the required airflow and to balance the system. Ultimately, their design for the house proved to be the wrong choice. These days, Risinger advocates for the use of two separate systems in a two-story house, especially in his area of the country, where the cooling portion of the year can run from early spring to late fall.
“I’m not a fan of zone dampening. They [zone dampers] never seem to meet expectations. I think the big issue on a two-story house is (the) stratification of air and the fact that the thermostat locations have a hard time satisfying all the needs of the house. The living room may have lots of windows facing west, so it gets hot in the summer and all that glass is naturally colder in the winter. Compare that to a bedroom with lots of insulation in the walls and comparably smaller windows and its needs are less for heating and cooling. Two systems end up satisfying much better.” Add to that the complexities of designing and installing a foolproof one-unit system, a task that not all HVAC companies can handle, and Risinger advises clients to go for two. In the end, they’ll spend less for energy costs and their home will be more comfortable.
Risinger Company’s COO Steve Lesem says “By the time you pay for one two-stage system with a zone damper, you could install two single-stage systems that are simpler and will last longer.”
Problems with a one-unit, zoned system.
Like all HVAC units, a one-unit zoned system must be sized for the appropriate space. For instance, if you have a 2400-sq.-ft. house, you may need a 3- or 4 -ton (36,000 or 48,000 BTU’s) unit. The square footage total must include all areas of the house, including those that don’t see much use. The result is that the equipment is delivering conditioned air to all that space, sometimes unnecessarily.
Another reason a one-unit system is less efficient is that the longer duct runs inherent in these systems build up airflow resistance, so the fan has to work harder to push the air. Even assuming that the house has a tight thermal envelope, there’s always going to be a compromise in comfort.
In a zoned system, designers often include a bypass damper, which is a duct that is supposed to balance the system’s airflow. Prevailing theories among the building science community now hold that these bypass dampers should never be used. In his blog entry “Navigating the Twilight Zone: The Hidden Flaw in a Zoned Duct System,” (www.energyvanguard.com) energy consultant Dr. Allison Bailles cites problems with the dampers that create inefficiency in airflow and evaporator coils, and can even cause evaporator coils to freeze.
The benefits of a two-system approach
Risinger recommends that client’s budget for two HVAC units. In use, the efficiency is better, so the operating costs can be lower than a one-unit system. “You’re going to spend more at first to purchase and install them, but you’re better off putting in two basic systems, instead of one unit that’s designed to handle the entire house. For instance, a five-ton unit may cost $6, 000 to $8,000, while two 2.5-ton units may cost $8, 000 to-$10,000 (not including ducts). But in the long run, the dual units will less expensive to operate than the single whole-house unit because they aren’t trying to condition the entire space, but only their respective floors.”
Typically, in a two-unit system, one unit is located on the first floor and one is located in the attic for efficiency. If space is limited on the first floor (most homes in Texas don’t have basements and are built slab-on-grade), both units may be situated in the attic.
Simpler is better – Here are some good choices
Once you’ve made the decision to go with a two-system approach, you have to narrow it down in terms of the types of system you need. Your climate zone and the relative cost of gas or electricity will help you in your decision. If you live in the upper-numbers climate zones where the winters are colder, Risinger recommends choosing a 90% efficient natural gas or propane furnace that’s combined with a single-stage air-conditioning unit. (If available, Natural Gas is always a better choice than Propane —it is roughly twice as efficient.)
In more temperate zones such as Texas, single-stage electric heat pumps that provide cool air in the summer and heat in the winter can be the way to go. Eric Griffin from Positive Energy in Austin Texas says that they like heat pumps for “future proofing.” He says, “Heat pumps are more efficient than gas, they’re electric, so you’re not burning fossil fuel, and they won’t become obsolete as fossil fuels are phased out.”
Another component worth your consideration is a dehumidifier that’s integrated into the whole system. They are a good idea everywhere, but in Texas (and the rest of the South), they are an absolute requirement. They can keep humidity, and therefore comfort, to a comfortable level even when the air-conditioning isn’t running.
If the square footage and the layout of the house is the right size (and it’s a high-performance wall assembly), even two mini-split units can handle the conditioning of a whole house. Although their pricing seems to vary regionally, the cost of mini-splits is about equal to high-end conventional units. Their best trait is that they are very efficient, cost much less to operate, and are ductless.
(sidebar) If you have a single-zone HVAC, what’s the best location for the thermostat?
No matter what type of system is conditioning the air in your house, you can’t heat or cool without a thermostat. And despite the newest technology of wireless, smart thermostats that you can activate with your phone from the other side of the globe, the thermostats still have to be situated so that they provide accurate control. Experts say that the best location is on a wall, at a height of 60-in. or so., that’s roughly centered in the zone where you spend most of your time. The thermostat shouldn’t be installed near windows, HVAC vents, other heat sources (big lamps, kitchens, etc.) on a wall that gets direct sunshine, or drafty areas. Look for a spot that is an interior wall and hopefully on a path for sensing the temp of the air returning to the HVAC unit.

 Share on facebook
Share on facebook Tweet
Tweet Email
Email Share on Linkedin
Share on Linkedin


















