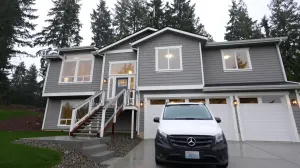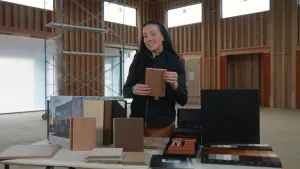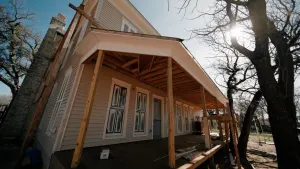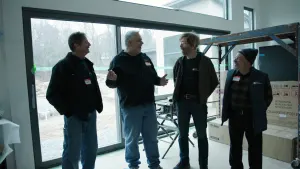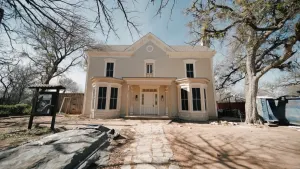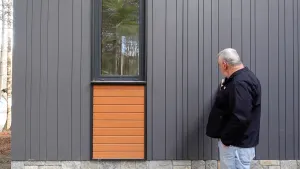How Building Pros Can Incorporate Prefab and Panelized Home Techniques Into Their Projects
Building professionals are considering alternative methods to traditional on-site framing and construction for projects of all sizes - from single family residential, residential developments, multi-family and even commercial and institutional projects. This webinar will answer commonly asked questions about when it makes sense to incorporate off-site panelized construction - and explain the different types of panels available in today’s marketplace.
The benefits of panelized construction need to be weighed against project priorities. Moreover, it is important to understand the different types of panelized building systems and their impact on your budget, schedule and quality controls, as well as their application in various architectural designs and climate zones.
Architects, engineers, and builders are adjusting their design and construction schedules in order to incorporate panelized systems. We’ll explore how to maximize the impact and successfully incorporate off-site fabrication into your project.
Bensonwood has been looking for better ways to build homes for over 40 years. SIPS had limited applications so the company began manufacturing its own enclosure systems, patenting its own OpenBuilt system that includes a service cavity and pre-notched studs for wiring, minimizes thermal bridging, incorporates layers for vapor control and air barrier, and uses low- or no-VOC materials to maintain a healthy indoor environment.
In this webinar, Matt Risinger, Bensonwood, architects and builders come together to explore the how and why of panelized building systems and the types of projects that will benefit most from them.
What You’ll Learn:
- Different types of panelized systems
- How pre-fab and panelization differs from traditional construction
- When to incorporate this strategy
- How contractors benefit from incorporating a building system
Webinar Panelists
Matt Risinger (Host), CEO & Chief Builder, Risinger BUILD
Matt Risinger has been a builder of high-end homes for almost 20 years and has been blogging
Jake Bruton, Owner, Arrow Building
Jake Bruton is a builder and remodeler in Columbia Missouri. As the owner of Aarow Building for more than a decade Jake brings his education in art to energy efficient, durable, and architecturally significant homes.
Jay Lepple, Bensonwood Company Steward and Team Leader
Jay leads operations of the Building Systems manufacturing facility that produces wall, floor, and roof enclosures for Bensonwood and Unity Homes. A certified passive house builder with more than 20 years of applied construction experience, Jay has been instrumental in the research and development of Bensonwood products.
Andrew Plumb, AIA & COO, Aanodt/Plumb Architecture, Interiors, & Construction
Andrew Plumb is a founding Partner of Aamodt / Plumb an Architecture, Construction and Interiors firm located in Cambridge, Massachusetts. He is focused on developing a holistic practice of architecture and construction that increases the agency and influence of the discipline through built work and innovative methods of practice. His research explores the relationships of time, space and human experience as mediated by built form and the body.
And an appearance by Tedd Benson, himself, Author, Building Pioneer, Founder and CEO of Bensonwood & Unity Homes
Tedd has devoted his life to developing a better way to build. Realizing in his youth the undeniable benefits of timber construction, Tedd was a key figure in the revival of timber framing in America. He was one of the founders of the Timber Framers Guild of North America (1984) and authored four books on the subject
--
If you missed the webinar, watch the full re-play here.

 Share on facebook
Share on facebook Tweet
Tweet Email
Email Share on Linkedin
Share on Linkedin





