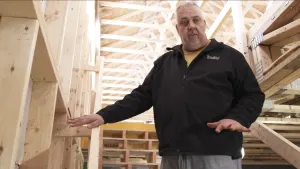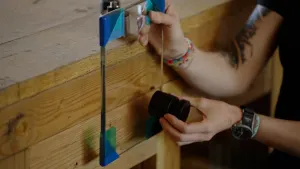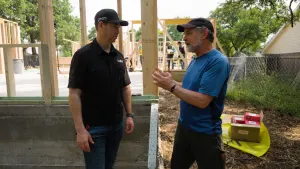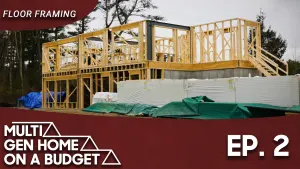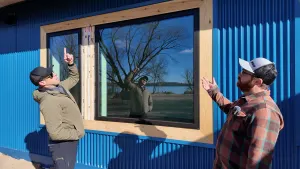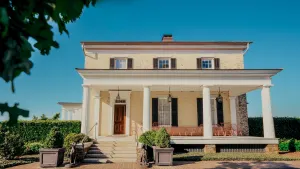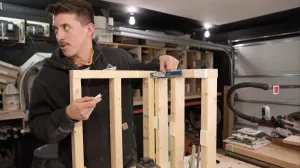FLOOR FRAMING
It’s always exciting in the framing stage. This week we look into floor framing. Our Hilltop Aarow project has it’s floors framed with open web floor joists. Floor joist offer many options for the installation of associated utilities like plumbing, electrical, and HVAC. But before we can get to building he floor frame we have to look at the options that provide successful solutions. Enter “BIG RED” to assist in outlining the different options available to developing a floor frame. We talk floor joist spacing, floor joist depth, and material grade as some of the variables in our decisions. We also take a close look at the floor framing plan to chat about some of the highlighted features of the floor framing plan. As always, BIG RED is spot on with explanation……..enjoy the video friends.
Be sure to follow the Build Show Network on Instagram!
https://www.instagram.com/thebuildshow/?hl=en
Check out Steve’s Website:
http://www.stevenbaczekarchitect.com/info/
Follow Steve on Instagram:
https://www.instagram.com/stevenbaczekarchitect/?hl=en
Listen to the UnBuildIt Podcast:
PS - We’re on YouTube

 Share on facebook
Share on facebook Tweet
Tweet Email
Email Share on Linkedin
Share on Linkedin





