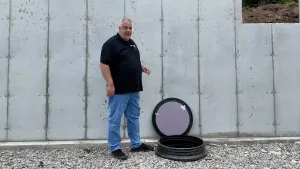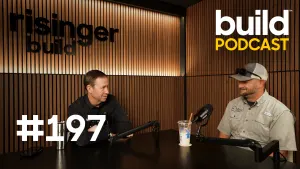FLOOR FRAMING – “DROPPED IN”
That’s right……we travel back out to my friend Farley at his Passive House build on Marthas Vineyard. In design, Farley’s concern was having all his entry points to his house the typical 26”+ above grade. So we designed a floor framing/foundation system to result in a 14” range. In this video you will see our solution first hand as we visit the site from inside the foundation and outside. We walk thru the decisions and components that placed our design in a position for success. Have no fear….we return to the studio, team up with BIG RED and walk thru the architectural detail that illustrates the construction we saw out at the site. It’s a great construction video, but let’s not forget the reason for doing it…….we mesh practical construction methods, with sound building science, and deliver our clients wishes……That’s DESIGN!!! Enjoy the video my friends…..Long Live Our Buildings
Be sure to follow the Build Show Network on Instagram!
https://www.instagram.com/thebuildshow/?hl=en
Check out Steve’s Website:
http://www.stevenbaczekarchitect.com/info/
Follow Steve on Instagram:
https://www.instagram.com/stevenbaczekarchitect/?hl=en
Listen to the UnBuildIt Podcast:
PS - We’re on YouTube

 Share on facebook
Share on facebook Tweet
Tweet Email
Email Share on Linkedin
Share on Linkedin


















