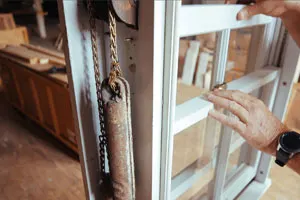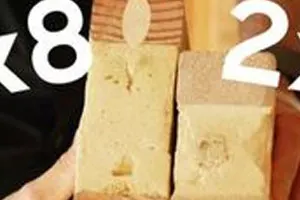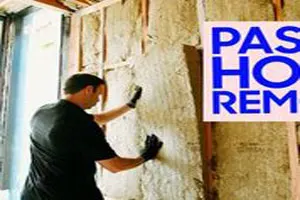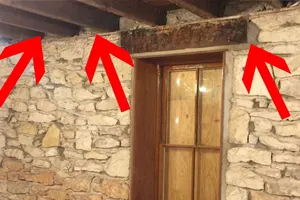Choosing Framing Lumber
Search Content
Use the search bar above, explore content using the categories below, or log in to find your favorites.
Create An Account
Thank you for choosing to create an account with us.
Please note that creating an account is optional, but helps us better tailor the content we show you.
Please enter your email address and choose a password.
Choose Areas of Interest
Please tell us a little more about your profession.
This is optional, but lets us better tailor content to your specific interests.
You can read our policy on data collection and privacy here.
Channels that Interest You
Finally, check which channels interest you so you can see more relevant content. Choose as many as you like. You can also come back here and edit these settings later.

 Share on facebook
Share on facebook Tweet
Tweet Email
Email Share on Linkedin
Share on Linkedin


















