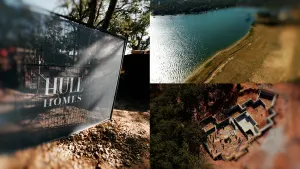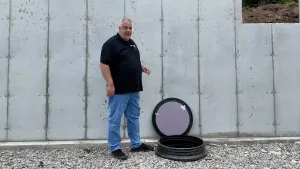HANGIN OUT THERE
That’s exactly what a cantilevered deck does, it hangs out there…..Join BIG RED and I as we discuss the structural basics employed to design and develop the cantilevered deck system being used on a current project. It’s a steel frame that tapers as it reaches out for the sky. The imagery of the structure is extremely intriguing, but so isn’t the structural simplicity used to achieve that look. I break out the foundation section and deck section to provide an in depth look at what we did to achieve the cantilever. From an aesthetic point of view, the tapered cantilevered deck adds visual intrigue as it finished off the end of the house. As an architect, these opportunities are not abundant, but we got to do it here……….Enjoy the video my friends.
Be sure to follow the Build Show Network on Instagram!
https://www.instagram.com/thebuildshow/?hl=en
Check out Steve’s Website:
http://www.stevenbaczekarchitect.com/info/
Follow Steve on Instagram:
https://www.instagram.com/stevenbaczekarchitect/?hl=en
Listen to the UnBuildIt Podcast:
PS - We’re on YouTube

 Share on facebook
Share on facebook Tweet
Tweet Email
Email Share on Linkedin
Share on Linkedin


















