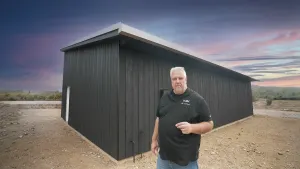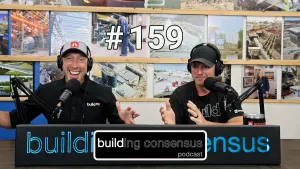Building in Cold Climates: Details from a Whistler, British Columbia Home
If you've been following along, then you know Matt's been generating quite a few videos from Canada. He went on a Canadian tour to learn more about building in the North. Here he stops in Whistler, British Columbia, on the site of a Whistler Construction ski home in progress.
These areas are experiencing very strict building codes. As Matt points out, by 2023 all homes will have to build to a Step 5 energy standard.
So, what types of details might you find on a cold climate home such as this?
First, look at the foundation. The builders are using a peel-and-stick product on top of an ICF foundation. What's really important here is ensuring there is no standing water or hydraulic pressure pushing on the foundation in any way. A lot of Canadian builders are opting for a Delta MS dimple map, which provides a rain screen in front of the foundation.
From the ICF, up, it appears that there's traditional framing being done, but that's actually not the case. Instead, they have implemented structural insulated panels (SIPs) which consist of an insulating foam core between two structural facings.
As we tour the home, we'll notice details Matt doesn't worry much about in Texas, such as heated floors that work in conjunction with an app that allows homeowners to turn them on when they're on their way.
One of the benefits of ICF in cold climates is that you're pouring concrete into a material that's the equivalent of a Styrofoam cup, in which a thin amount of insulation holds the temperature inside. So, in many cases, the builder can lay insulated blankets over the concrete and can pour in weather you wouldn't normally think you could.
Other noteworthy mentions from throughout the home include thick masses of wood carrying big loads on what would otherwise be an uninsulated wall, some details that would normally be seen in earthquake-prone zones like California, but since they're just North of the West Coast of the U.S. same details apply, and a new generation of efficient water heater (another important building consideration in the colder climates).
On his tour, he's been seeing a lot of hybrid construction done lately: steel beams, PSLs, engineered lumber, connectors for the PSLs to other PSLs, wood to steel construction, steel beams - some seriously complicated construction that builders are tackling really well.
Here's the best part about building in Whistler-- no air conditioning needed in the wine cellar downstairs. It will stay 50 degrees all year long! Oh, and you can print your plans on waterproof paper for about $150.

 Share on facebook
Share on facebook Tweet
Tweet Email
Email Share on Linkedin
Share on Linkedin


















