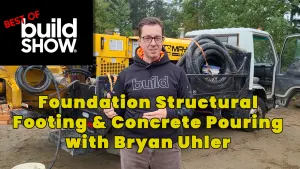Ranch Remodel: Bringing Client Narratives Into Building Design
Steve Bazcek takes us to ranch remodel to explore one of the coolest parts of the project: the sun room. The barrel vaulted ceiling in this room is a way of making the clients' dream to a reality. As a designer you need to create the environment with the intent that the client brings. Steve even has clients write narratives to explain the feeling of the space he's designing.
The space will include a fireplace, book cases and some other arches that empasize the arch around. The indent in front of the window will have a built-in window seat. The wall we enter on is about five-feet tall, split about 3/4 on the wall so that you can see into the room, opening up the space while giving it the privacy desired.
And what are those horizontal studs? The room is also going to have vertically oriented boards on the wall (planking features) so we see a series of lines throughout the house. The repeated efforts create a sense of cohesion, providing the same vibe throughout.
Take a dive into this well thought-out sun room, designed speicfically wiht the client's narrative in mind. Steve will take us to the drawing board to show us how it comes to life.

 Share on facebook
Share on facebook Tweet
Tweet Email
Email Share on Linkedin
Share on Linkedin


















