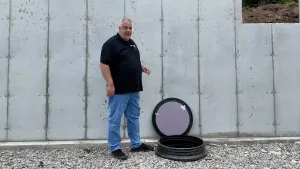How To Handle Windows In Finished Basements: Egress Windows
At the Ranch Remodel, Steve helps us solve the challenge of basement windows. One challenge when it comes to basements is dealing with the small windows. Steve shows us how to create a concrete retaining wall on the outside of the windows to hold back the ground for deeper windows and provide the ability to climb out if there was a fire in the basement.
Not all basement windows are egress windows. In an unfinished basement, you might have some ventilated windows, but these likely wouldn't meet codes for egress windows. In finished basements, building codes require you to have egress windows so a person can fit through.
Basement egresses tend to have stricter standards. Steve walks us through the requirements and how to make it happen.

 Share on facebook
Share on facebook Tweet
Tweet Email
Email Share on Linkedin
Share on Linkedin


















