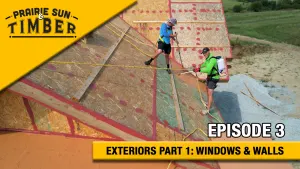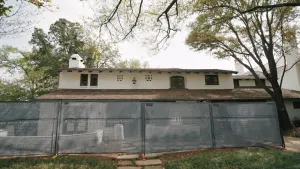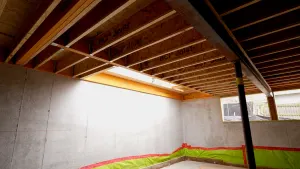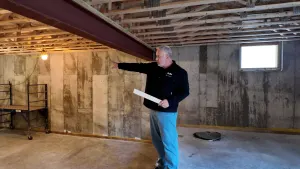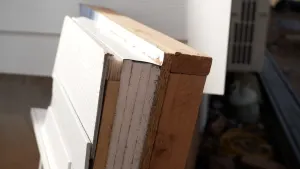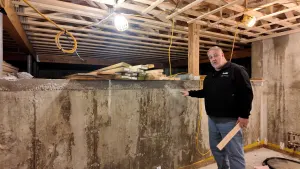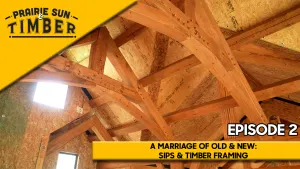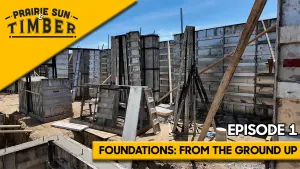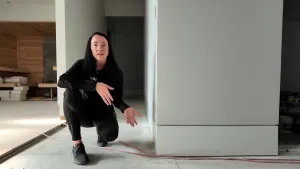A Lot To Learn From These Crawlspace Details
Jake talks with Rick Mills from Jackson Andrews Building and Design about foundations and crawlspaces.
For starters, the water managament factor involved in this foundation is incredible. We'll peek inside the crawlspace to look at the walls, which will include 2" of insulation (under and around the perimeter) as well as thermal breaks, vapor barriers, and a more durable poly option that won't rip.
We'll see a sub-pump for emergency use only, as well as a floor drain, which Jake took a particular interest in.
With this drain, if there's a water leak on the other side of the house, it will be taken care of because it's on a slope. Even during the construction phase it's water managing and keeping the workspace dry.
When they first decided on drain location with architect and plumber, it was strategically placed due to a minor slope. Don't fight the slope! Use it! So, they pitched the foundation.
There's a lot to learn from this crawlspace. Watch the video to find out.

 Share on facebook
Share on facebook Tweet
Tweet Email
Email Share on Linkedin
Share on Linkedin





