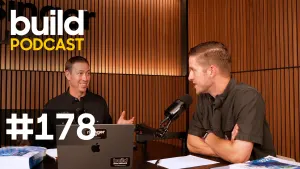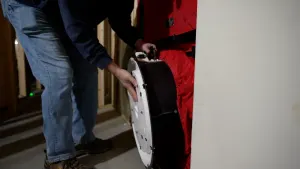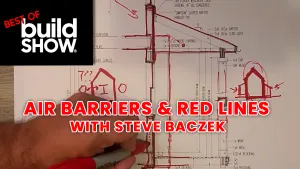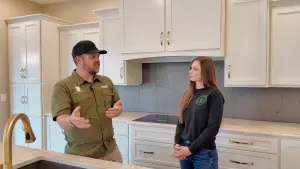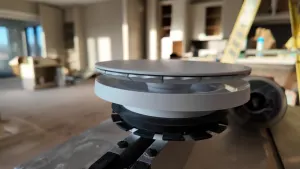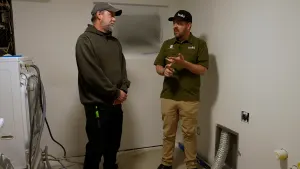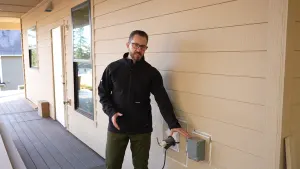A Creative Solution to Providing 1st Floor HVAC
Wade Paquin shows off us a creative solution to providing first floor HVAC. In this case, his client decided to finish the basement, but there’s not a lot of head room to work with. That’s OK. Check out this mock-up of his team’s solution which includes return ducts and supply ducts running horizontally, a wall system anchored to the bottom of the floor joist, a ledger behind the wall system, and a piece of plywood to deal with the offset.
Sometimes little details make a big difference, especially when you’re working within space constraints. This is one example of how to think outside the box.

 Share on facebook
Share on facebook Tweet
Tweet Email
Email Share on Linkedin
Share on Linkedin




