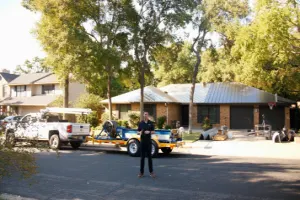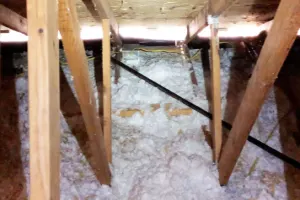Trusses or Cut Roof – Why Not Both……
Many would choose to argue the pros and cons of a truss roof and a cut roof (rafters). I think each has it’s place…..in fact, in our Modern Farmhouse Build we chose to do both!! Yes in the owner’s suite it made sense to switch from a traditional cut rafter system to a scissor truss system to gain the advantage of a volume ceiling. For this seamless switch to happen a good coordination effort had to happen. Follow Steve as he discusses the different points that leads to the successful transition of roof framing types. Of course “Big Red” joins us is the discussion to highlight the most important aspects of that coordination effort……Enjoy, and of course….Long Live Our Buildings.

 Share on facebook
Share on facebook Tweet
Tweet Email
Email Share on Linkedin
Share on Linkedin


















