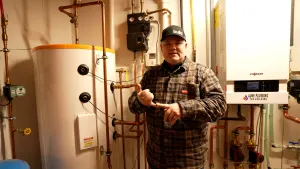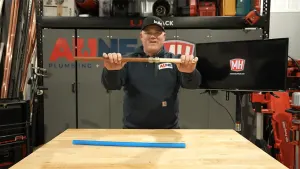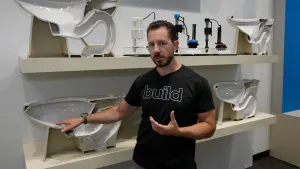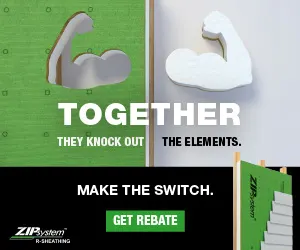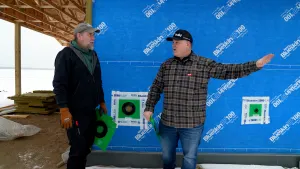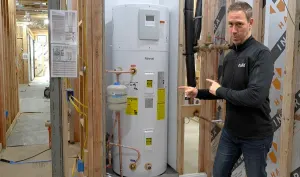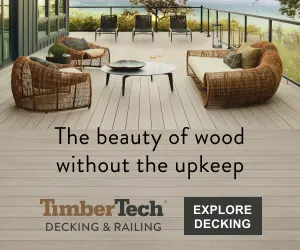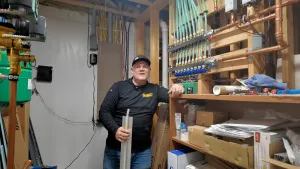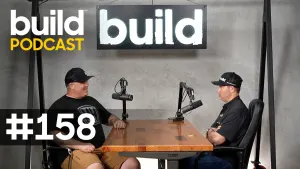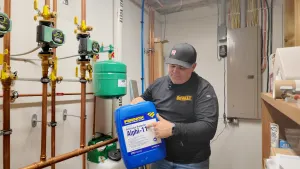Steve Baczek discusses radiant floor heating systems and Warmboard. He explores how to incorporate the systems into projects.
Today Steve will explore the Warmboard product line. Warmboard is a heating panel that includes the tubing channel, bonded to thick aluminum, to create a highly conductive surface that pulls the heat from the tube rapidly and spreads evenly throughout your home.
Warmboard comes in two different categories: Warmboard-R for remodeling and Warmaoard-S for new construction. What's the difference? For starters notice how much thicker the Warmboard-S is. When it comes to remodeling, the priority is getting deep enough to make a space for the hose, but on new construction, you need a space in the subfloor as well.
Warmboard-R's smaller, thinner panel is ideal for installing over existing subfloor or slab, or walls or ceiling.
Steve also points out how the company includes its design services along with its product. He emphasizes the importance of working together and how they break down his floor plans to ensure a continuous loop throughout the home, minimizing leakage risk.

 Share on facebook
Share on facebook Tweet
Tweet Email
Email Share on Linkedin
Share on Linkedin




