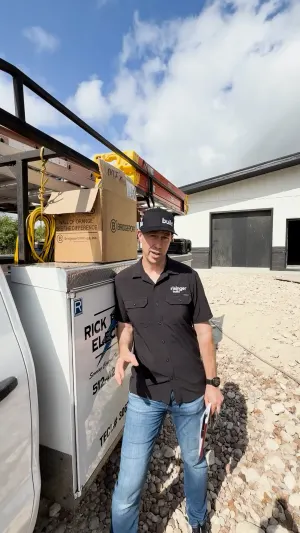Create Your As-Built Drawings with Canvas
With any remodeling project, step one is always developing the existing conditions. Today Steve omits the "old" - tape measures, sketch pads, drawings. Instead, he creates an editable 3D CAD file by scanning with Canvas on his iPad Pro.
Just a few minutes of scanning with Canvas captures every dimension needed for a remodel. Canvas automatically generates editable as-builts in formats like SketchUp, Chief Architect, Revit, AutoCAD, Archicad, and 2020. And if you don't design in 3D, you can get a Canvas Measurement Report, which includes a floor plan and the dimensions of walls, doors, openings, windows, and counters, plus ceiling and window sill heights.
Book a demo to learn the right way to scan and get your first order free*
*up to 1,000 sqft
Sign up for the newsletter!
Steve's Instagram | Website

 Share on facebook
Share on facebook Tweet
Tweet Email
Email Share on Linkedin
Share on Linkedin


















