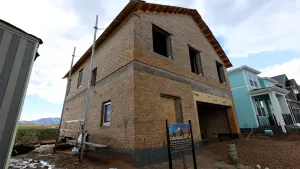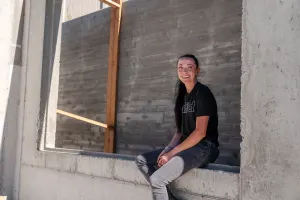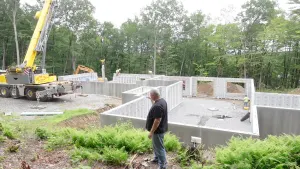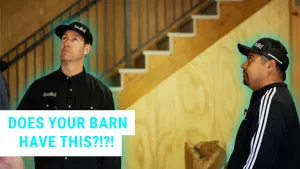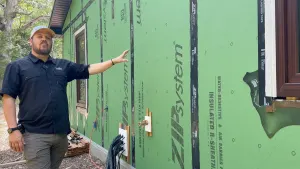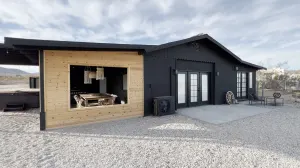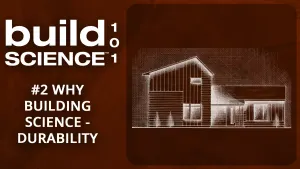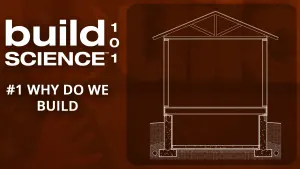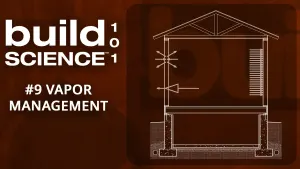A GOOD Idea...made BETTER
As an Architect, the goal is to provide exceptional solutions for our clients needs. In a current project, I have a 3 car garage attached to the house. The entry point is into the mudroom /powder room area as expected. One of the features I try to avoid is big stairs from garage to conditioned living space. When I have the opportunity to make this transition a better one, I strive to make the solution a better one. Follow along in the video to see how this was accomplished, and the steps taken to make this transition more comfortable, and somewhat seamless for my clients. Sometimes it’s the simple things that have exceptional results. Enjoy the video… let me know if you have any questions…. And of course, Long Live Our Buildings….

 Share on facebook
Share on facebook Tweet
Tweet Email
Email Share on Linkedin
Share on Linkedin





