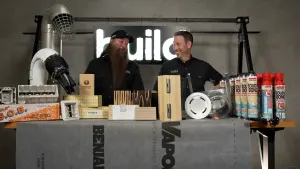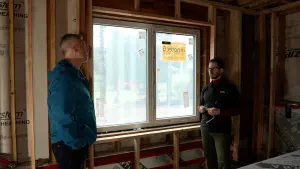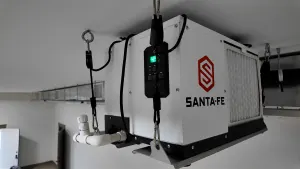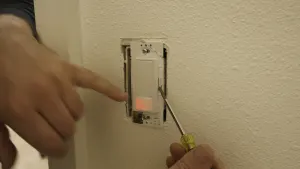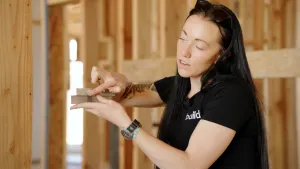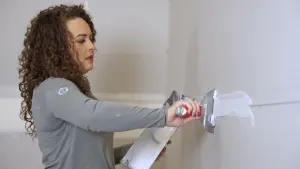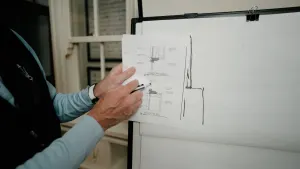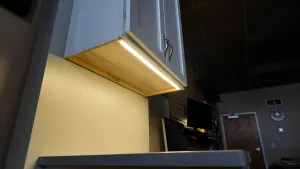5 Major Changes To Buildings In The Last 50 Years
I saw this video of Joe Lstiburek (who is well regarded as one of the nation’s top Building Science experts) and wanted to pass it along. He’s discussing the five fundamental changes that have occurred in the way we build buildings from 50 years ago to today.
Here’s my quick executive summary:
1. Increase Thermal Resistance – Need to increase thermal resistance through the roof, walls, building slabs, etc. We can do so by using better materials, clever design, and by understanding the physics behind it and dealing with it.
2. Changing of the permeability of the linings that we put on the inside/outside of the building enclosure – Over the years, we have gone from plywood to OSB, which doesn’t breathe. We also started using insulating sheathing made of plastics, vinyl wall paper, and foil face fiberglass batts, which also don’t breathe. We can’t put vapor barrier on both sides of the building assembly. The solution is to control the permeability of the linings that we use.
3. Water & mold sensitivity of out building materials have been going up – Mold is a water problem. No water, no mold. Over the years, we have gone from trees to lumber to plywood to OSB to hardboard to particle board to drywall. When you go from timber to engineered materials, the processing makes the materials more mold and water sensitive.
4. Ability of the building enclosure to store and redistribute moisture has been going down – A 1950’s house has a hydric buffer capacity of 50 gallons, which consists of wood framing and plywood sheathing. The same size house with steel studs and gypsum sheathing will have a HBC of around 3-5 gallons. In the last century, the HBC has decreased significantly due to our choices of materials.
5. Now have complex three-dimensional airflow networks that inadvertently couple the building enclosure to the breathing zone of the occupied space –
Engineers/Architects/Contractors have essentially turned the building enclosure into the contaminant and turned the mechanical system into the contaminant interstate that couples the enclosure to the breathing zone of the occupied space.

 Share on facebook
Share on facebook Tweet
Tweet Email
Email Share on Linkedin
Share on Linkedin






