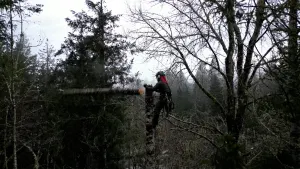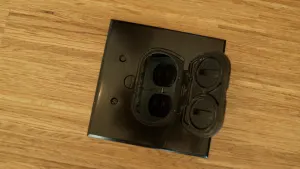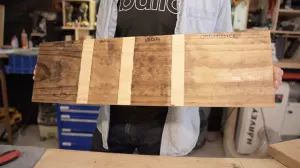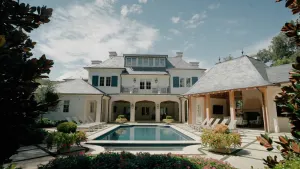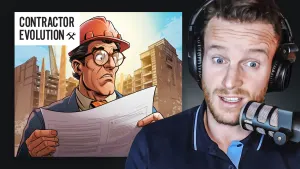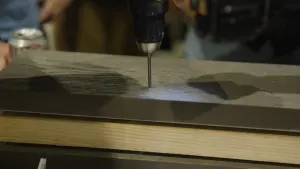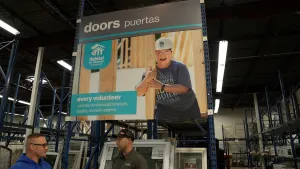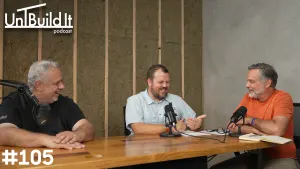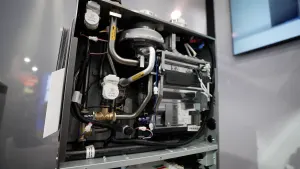10 Important Things to Know About Implementing Board Form Concrete
Board formed concrete is rapidly gaining in popularity. Unlike finished concrete that we find in yesterday’s basements, board-forming yields drama, beauty and art to interior walls, exterior walls and retaining walls. But there’s much to know about the details that go into this magical technique. Consider these 10 things before implementing Board form concrete on one of your projects.
- It’s actually very common
Board forming is an old technique that was used in large panelized systems, but today is used primarily for incredible aesthetics. The method accentuates the beauty of wood and the strength and plasticity of concrete. It’s commonly used today.
- Testing will make-or-break you
Before undertaking the actual board-formed structure in a place where you have just one chance to get it right, it’s necessary to create a sample panel. This allows you to test the board textures, edge finishing, as well as showing a client what they can expect with the finished product. The test panel need only be a couple of feet square and approximately 8” thick to be able to get the information you need in terms of viability. - Aesthetic decisions will need to be made
There are some aesthetic decisions to be made when it comes to what the end result will look like, such as board orientation and width—will it be vertical, horizontal, narrow boards or broad and will the boards be random or fixed in width? Also important in these decisions are the other architectural features of the home. For example, if exposed wood will be part of the design, will the boards be horizontal or vertical?
- These boards will withstand crazy weight
The forms will have to handle the immense weight and outward pressure of wet concrete and both sides of the forms must be tied together effectively to do this. They’ll need to be adequately braced as the heavy concrete will easily force it out of plumb.
- Carpentry needs to be considered
The carpentry involved in the forming of the boards must also be considered. Every decision that goes into the construction of the form will show in the concrete. This process will take up to five to six times longer to build this type of form versus those used for standard concrete jobs.
- Specifics/detail matters
Take the time necessary to perform such tasks as mitering the inside and outside corners. Rather than nail the forms, screws should be used to lock everything in place for a tight and accurate job, locking everything into place as well as to strip the boards from the concrete when finished.
Where the boards come together, running a bead of silicon in between the boards will retain the water in the mix and prevent the cement from leaching out.
- Tying the boards together
To keep the concrete forms held together under the immense weight and outward pressure of
wet concrete the two sides of the form walls must be tied together.
Form ties used on concrete are often made of steel and the tips are broken off flush with after the wall is cast. The challenge with this is twofold. First, steel will rust, and the steel ties are too visible against the light gray of the concrete.
Another option is using fiberglass rod ties. Inexpensive, unobtrusive and eliminating the potential for rust, they represent a good choice.
- The right concrete and pour
Typically, we select a five sec mix that's 3,500 psi for a good strong high cement ratio that will pattern the wood nicely. By using this mix, we can run a five-inch slump instead of a standard four-inch slump, making sure the concrete flows well with less chance of honeycombing. Adding a superplasticizer increases the workability of the concrete as it will tend to flow into voids more readily.
It’s important to not just pour from the top, dropping the concrete into the forms. Instead, use a steel wall pipe to place that concrete, reaching it all the way down to the bottom of the forms.
- There’s a caveat!
There’s a caveat involved with selecting board-formed concrete as an art/architectural feature. Not only is it an expensive and time-consuming undertaking, it is imperative that the concrete contractor is experienced in delivering beauty even more than function. This is one project where it is easy to have major challenges, sometimes necessitating starting over again. If the time and care isn’t going to go into the implementation—it’s just better not to do it.
- But it’s incredibly beautiful once completed correctly
A stunning example of what can be accomplished with board-formed concrete can be seen at a lake house in Austin Texas. In this case, a curved wall of concrete meets the beauty of wood impressions. (Image Credit: Matt Risinger, Brian Long Custom Homes, Boothe Concrete, James LaRue Architects)


The beauty of wood—Douglas Fir boards that will transfer their beauty to the concrete in the board-forming process.
 Board forming gives life to walls and highlights the process of making them – it complements other wood features used at the build site. It provides a finished wall featuring the reverse impression of the face of the boards, usually Douglas Fir, including all the imperfections, the knots, and gaps. (Image credit: Casey Dunn, Architect AlterStudio, Builder Risinger Build)
Board forming gives life to walls and highlights the process of making them – it complements other wood features used at the build site. It provides a finished wall featuring the reverse impression of the face of the boards, usually Douglas Fir, including all the imperfections, the knots, and gaps. (Image credit: Casey Dunn, Architect AlterStudio, Builder Risinger Build)

Creating the forms properly is critical to the success of the project.



Aesthetics includes such elements as using fiberglass wall ties (top photo) rather than steel (bottom photo).

Using a steel pipe rather than pouring from the top all the way to the bottom of the forms.

In this architectural feat, both sides of the wall are amazingly beautiful. Concrete expertise was provided by Chris Walcher of Boothe Concrete.

 Share on facebook
Share on facebook Tweet
Tweet Email
Email Share on Linkedin
Share on Linkedin





