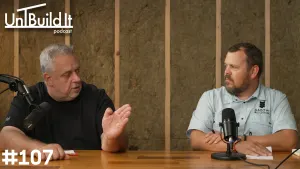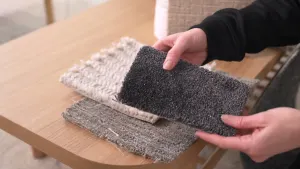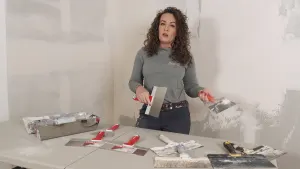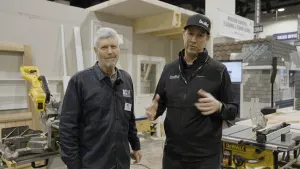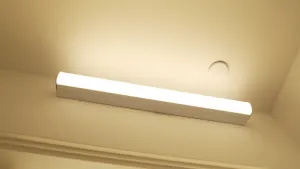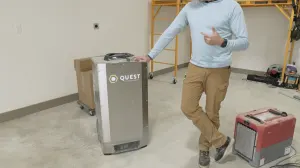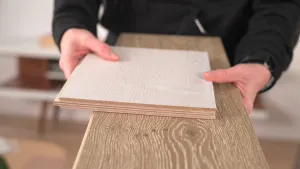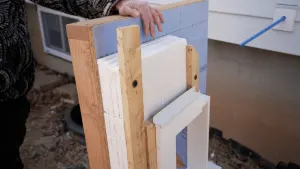MOVE THAT STAIR
Yes, that is EXACTLY what we did. In a current ranch remodel project the existing stairs were right where we didn’t want them, the resulting design – Move the Stairs. Join me as we walk through the design of a new kitchen / great room remodel where the success of the project is hinged on the relocation of the stairs. BIG RED will join us as we walk through the plans and talk about how the stair relocation is planned out. We also take a look at the stair section drawing and talk about the parameters of stair design. The relocated stair will provide a new relationship between the kitchen and family room giving this house a second life. Stay tuned as this is just the beginning of the journey, this project packs a big punch, and we will document it as we go. Enjoy the video, let me know if you have any questions…….Long Live Our Buildings

 Share on facebook
Share on facebook Tweet
Tweet Email
Email Share on Linkedin
Share on Linkedin





