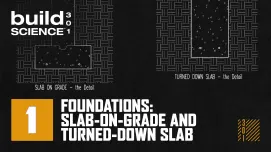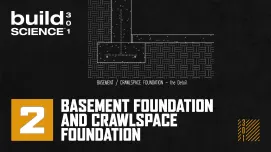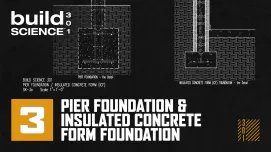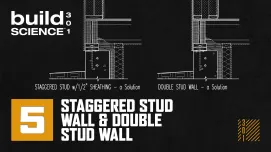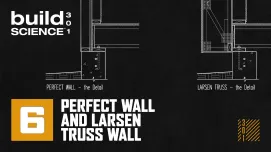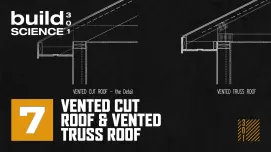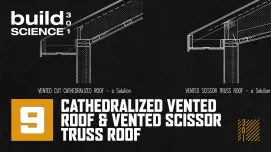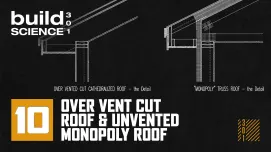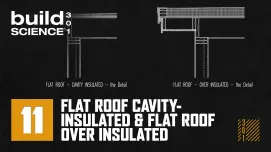Build Science™ 301
Ep. 4 - Standard Sheathed Wall & Insulated Sheathed Wall
Kicking off the Above-Grade Walls section, Matt and Steve dive into why these assemblies are some of the most complex in the building envelope—loaded with material choices, multiple trades, and moisture challenges. From standard framing to walls with continuous exterior insulation, they break down the nuances of vapor control, thermal bridging, and the power of rainscreens. Learn how to manage drying potential, proper material sequencing, and why wall transitions are often where the real action happens.

 Share on facebook
Share on facebook Tweet
Tweet Email
Email Share on Linkedin
Share on Linkedin


