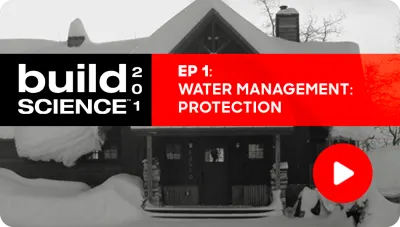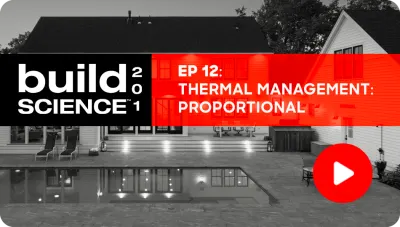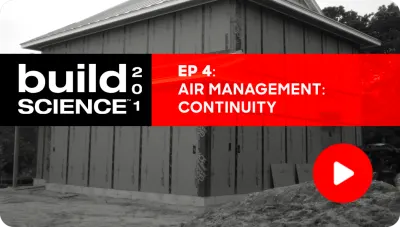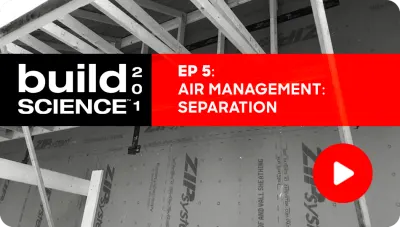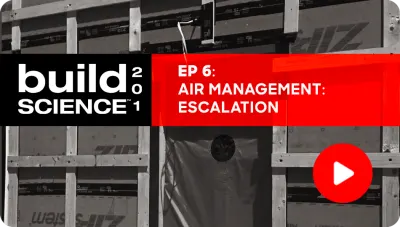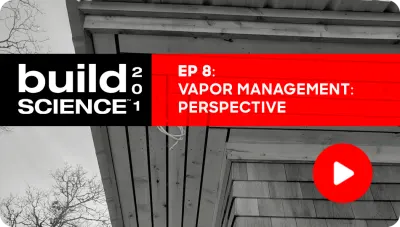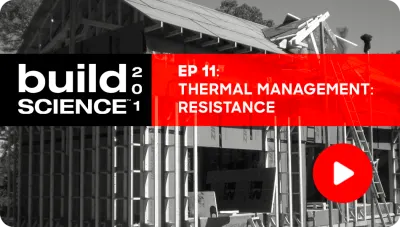Build Science™ 201
Ep. 10 - Thermal Management: Continuity
Build Science™ 201 continues with thermal management and continuity in building design. Matt and Steve explain the concept of thermal continuity, focusing on how heat flows from hot to cold, which is essential for enhancing energy efficiency in buildings. The discussion covers common building materials, such as wood framing and insulation, noting that while wood provides some thermal resistance, insulation plays a vital role in minimizing heat transfer.
Practical examples illustrate innovative strategies, like using exterior insulation and optimizing designs to reduce thermal bridging. Matt and Steve highlight how adding insulation over existing concrete slabs can significantly improve comfort and energy efficiency in homes. They stress the importance of investing in insulation not only for energy savings but also for creating more comfortable living spaces.
Ultimately, effective thermal management is vital to building energy-efficient, comfortable homes.
Continue to the next episode in the Thermal Management section: Resistance.
Episodes
Ep. 6 - Air Management: Escalation
Episode 6
Matt and Steve emphasize effective air sealing to prevent moisture issues, highlighting techniques like fluid-applied sealants, meticulous penetrations, and blower door tests. They advocate for continuous improvement and training for airtight, efficient homes.
Ep. 11 - Thermal Management: Resistance
Episode 11
Matt and Steve highlight insulation's role in heat resistance, discussing R-values, U-factors, thermal bridging, and continuous insulation. They also emphasize climate-specific techniques, shading devices, and window specifications for energy efficiency.
Ep. 12 - Thermal Management: Proportional
Episode 12
Build Science™ 201 emphasizes proportional thermal control, highlighting balanced insulation for sub-slabs, walls, and windows. Builders should prioritize water/air control layers, exceed minimum attic insulation, and enhance energy efficiency. Build Science™ 201 emphasizes proportional thermal control, highlighting balanced insulation for sub-slabs, walls, and windows. Builders should prioritize water/air control layers, exceed minimum attic insulation, and enhance energy efficiency.

 Share on facebook
Share on facebook Tweet
Tweet Email
Email Share on Linkedin
Share on Linkedin